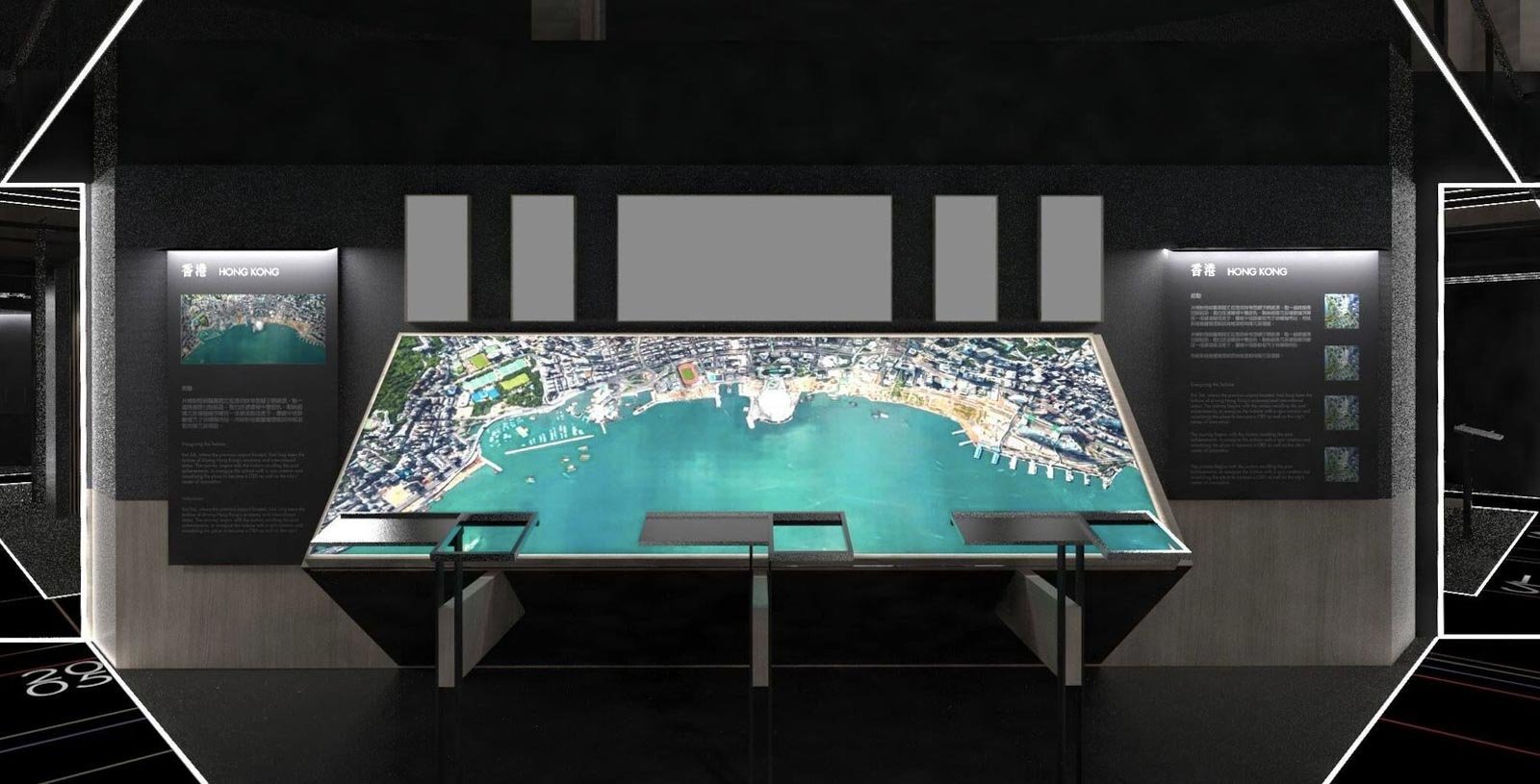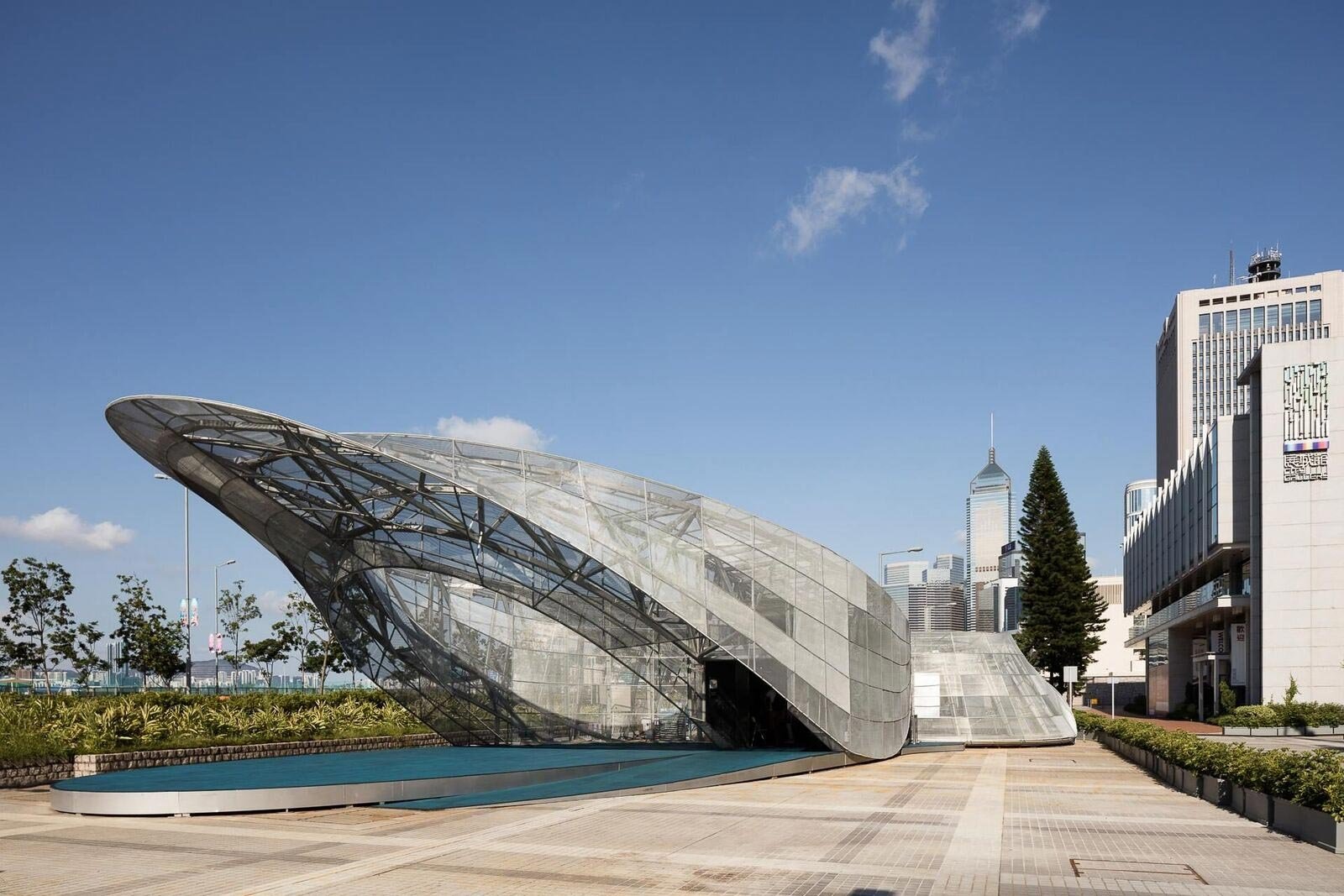
CITY GALLERY
CITY GALLERY EXHIBITION DESIGN
Visionary Hong Kong is an exhibition designed to showcase the 5 key planning initiatives in Hong Kong: Central Harbour Front, Kowloon East, Fanling North, Yuen Long South, and North Lantau. Each district contains an incredible amount of information to be deciphered and delivered; working with the collective studio and DBIS, our first task was to determine a unique user experience for each district's interactive station.
From motion trigger to touch conduction, diagram trace to pressure sensor, and augmental reality animation, every district's planning principles was specifically highlighted by lights, projections and kinetic movements, and woven with the overall visions of a green, smart, and resilient future Hong Kong. The overarching element that ties the exhibition together is an infinite timeline created by a set of carefully placed mirrors and continuous lights. Visitors are first greeted by an ordinary reflective surface at the entrance. As they travel along the timeline outlined by linear lights on both top and bottom, the infinite reflection starts to reveal a deeper imaginary space beyond,spatially it provides relief to a tightly sequenced exhibition space, and thematically it invites speculations and ideas for out next phase of urban planning. It is an incredibly effective choreography that guides out visitor forward and enriches the entire gallery with glimpses and collages from different parts of Hong Kong.





CITY’s PLAYGROUND
City’s Playground is an exhibition commissioned by the Planning Department in celebration of the 20th Anniversary of HKSAR. The Pavilion is the front beacon drawing the city’s attention, while the main exhibition content of the various planning initiatives in Hong Kong is distributed in three halls in the City Gallery building.
In light of the temporary nature of the Pavilion, galvanized steel mesh was chosen as the cladding material to give the Pavilion a translucent presence. It also allows the visitor to appreciate the impressive cantilevered ring and the triangulated structure within. A key design feature of the Pavilion is the four continuous edge lining, which were painstakingly planned to wrap the structure in a continuous manner. They are programmed to give off a pulsating intensity of light, and to trace the profiles in synchronized motion. The effect is dramatic and it impresses upon our visitors the unique form and vibrancy of the Pavilion.



